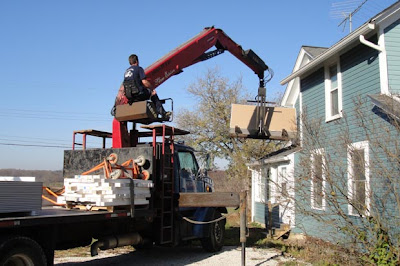When Jim was working on the electrical, we discovered that the stairwell lights were also partially connected to the old breaker upstairs. This basically means that we also have to rewire the stairwell before we can have the electrical inspection. One of my favorite lights in the house is the one at the bottom of the stairs. I'm not exactly sure what it is about it that attracts me, but it looks like a giant ice-cube.
This is the old UL label for the ice-cube light fixture.
Maybe one day, we'll try to research it to see how old this light actually is.
Besides working on the electric, we've also been busy having the drywall delivered, buying insulation, and framing in the 2 closets.
This is how they got our drywall upstairs...
Through the 2nd story hallway window.
This is some of the insulation and drywall. Right now it is in our bonus room.
This is the stack in the guest room, with just as much in the nursery.
We've lucked out with the insulation. With the tax credit, store rebate, and anniversary gift gift-cards; we'll have basically bought all the insulation for half price! Sweet!
Here are pics of Jim working on the closet framing.
I hope the closets turn out ok, because I was the one who designed them. I wanted more than just a closet with a top shelf and a long rod to hang clothes. We've decided on sliding doors. We'll most likely have to buy custom doors since we didn't like the look of any of the doors in stock. We want doors that look like they'd belong in a century home, so we are most likely going to go with a 5 panel door design. For the bedroom doors themselves, we want to go with a 4 panel door design that is similar to the only 2 remaining original doors in the house.
These are just some pictures I took from our front door of a November sunset. It was raining at the time, and I thought the scenery was quite beautiful. The whole atmosphere seemed to be glowing.
Well, it is time for dinner, so I must go. I plan on writing another post tonight, so stay tuned. :)







No comments:
Post a Comment